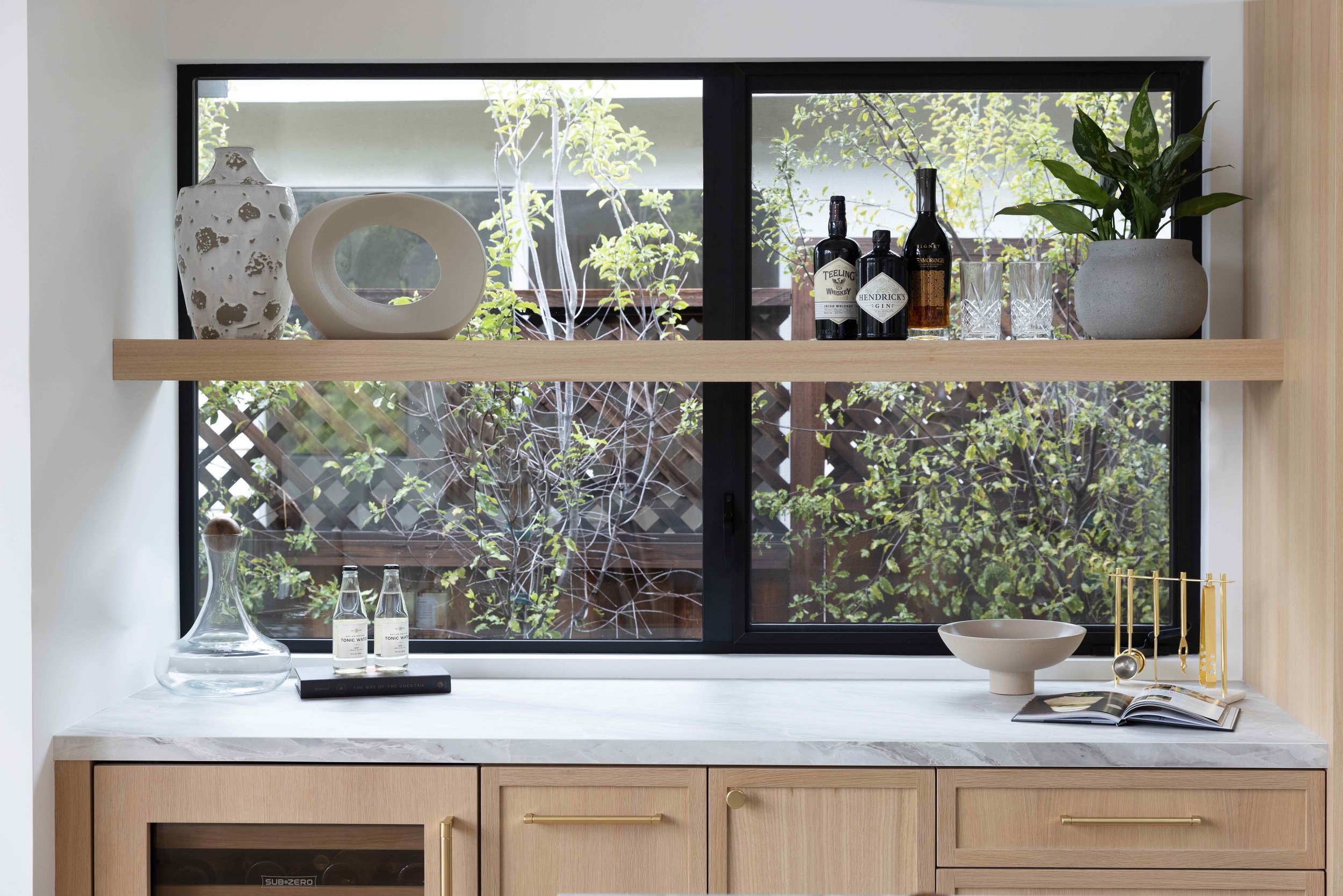Project Reveal Oak Knoll
We are so excited to share the Part 1 reveal of our Oak Knoll project. This project consisted of a full home renovation and addition and included an expansive great room, laundry room, home office, primary suite, a shared children’s room, powder bathroom, playroom and guest bathroom.
Today we are going to showcase the shared family spaces that are the true heart of the home. The goal of the home was to mix a more modern aesthetic that the husband is drawn to with a more traditional feel that the wife likes. Our goal is always to make a home feel personal and a reflection of the people who live inside.
In the kitchen selected a neutral color palette and mixed in materials to achieve a balanced look. The waterfall porcelain countertop takes on a modern feel which we paired with an organic backsplash tile by Fireclay. The open wood shelving on either side of the range makes for a dramatic focal point.
Connected to the kitchen is the living room which is full of windows and natural light. Here ew brought in the same neutral palette with stained white oak and created plenty of storage for the growing family as well as a strong focal point with the skinny stained slats to dress up the tv wall.
We added in furnishings and decor to tie the whole space together while continuing with a neutral palette. We especially love the tone of the leather chair with brass frame.




The dining room room finishes off the whole room to make it a great entertaining space.
Just off the kitchen is the laundry room and pantry space. We chose a patterned tile for the floor and picked a neutral grey color for the cabinets.




Next week we will share the bedrooms, bathrooms and office in Part 2 of the reveal!










